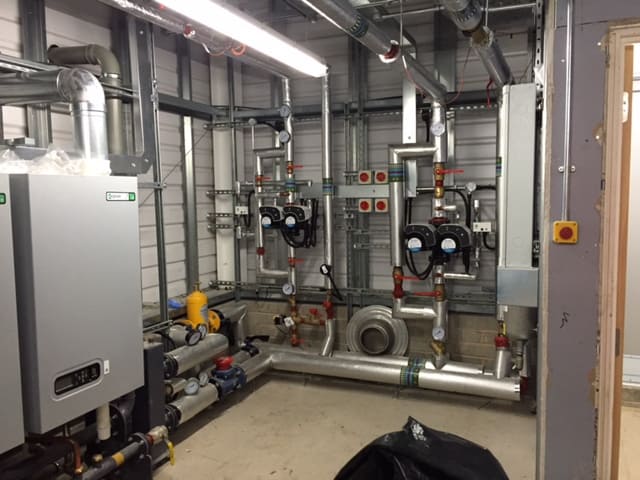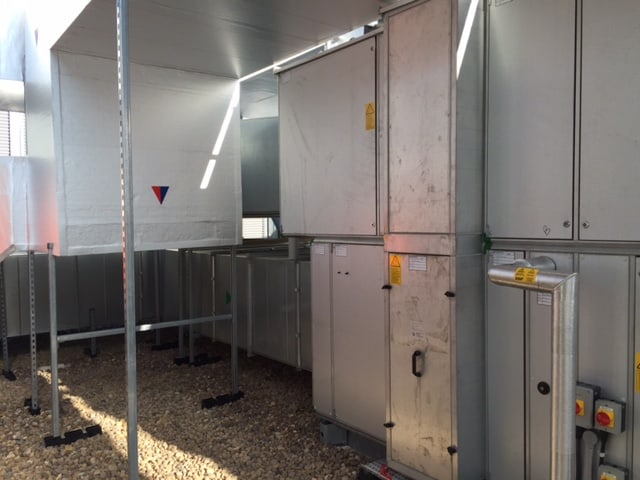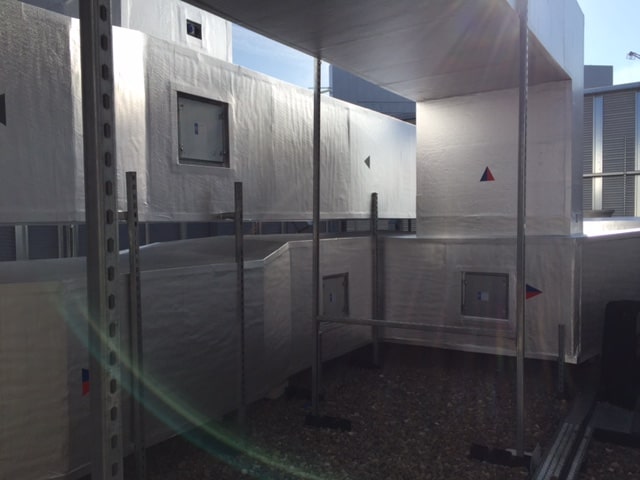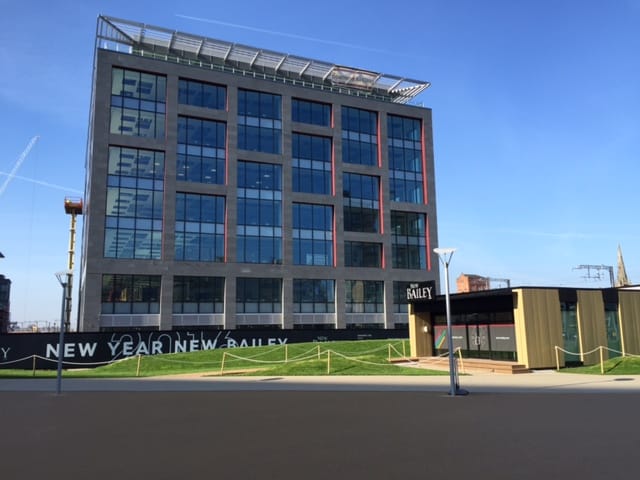Project Overview: One New Bailey Street, Salford
Eight-storey new build office building comprising ground floor reception, two shell and core retail units and plant space with Cat A office fit out to the seven upper floors.
The floor area of the ground floor is approximately 1,770 m². The floor area of the office accommodation is approximately 12,500 m².
Project Team
Client - English Cities Fund
Main Contractor - Bowmer and Kirkland
Architect - RHWL Architects
Landscape Architect - HED
Structural - Integra
M&E Contractor - Vaughan Engineering
Fire Consultant - Cundall
Project Value
MEP Services £3.8M
Services
Air Conditioning
Heating
Ventilation
Domestic Services
Solar Thermal
Drainage
BMS
Lighting
LV Power
Fire Alarm
Security



